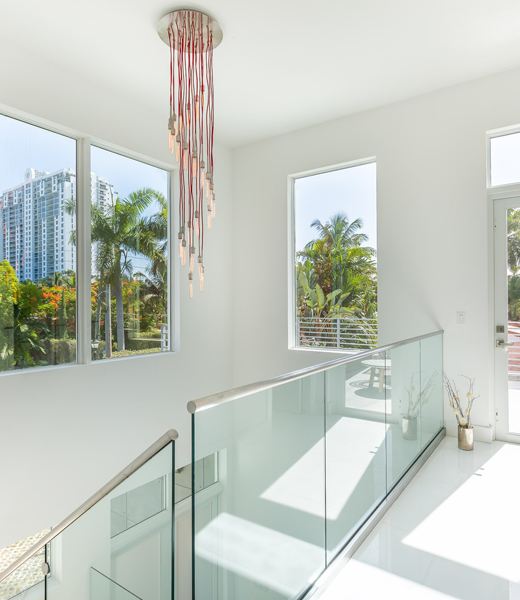Sunset Island IV Home
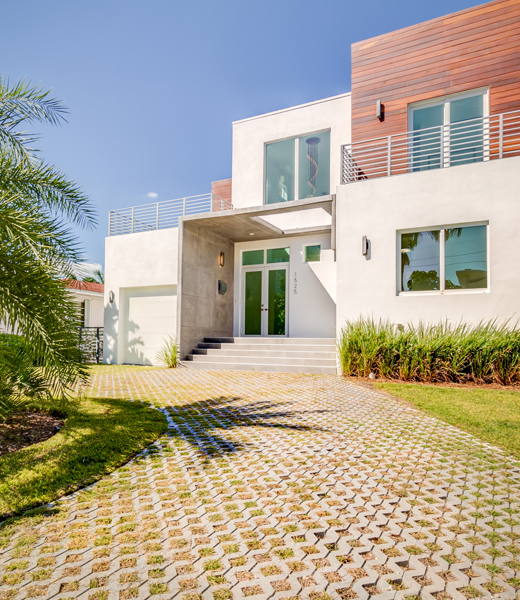
Scope
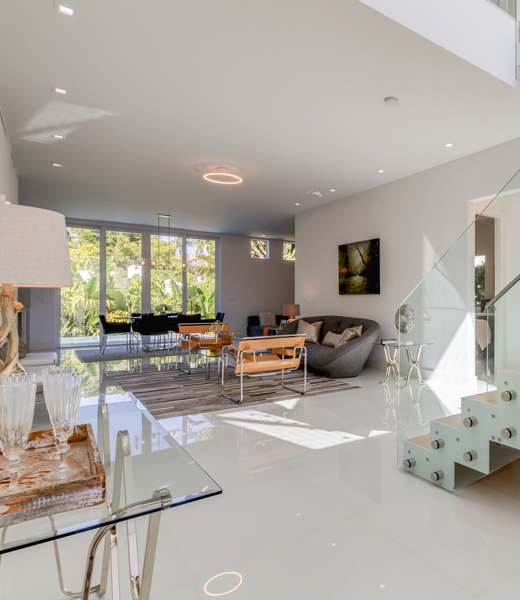
Challenges
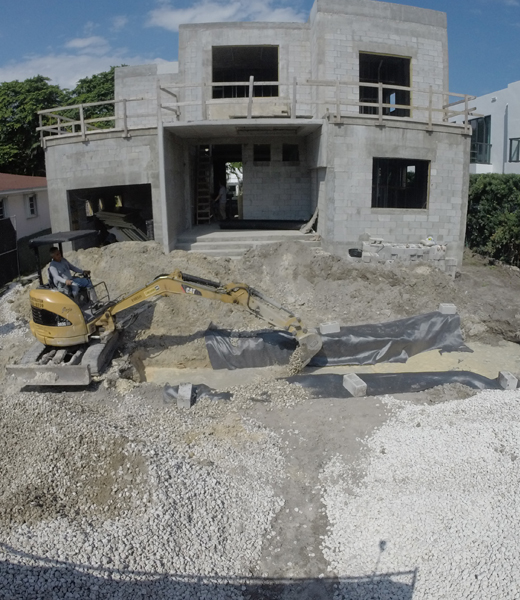
Solutions
The first floor consists of an open space floor plan, giving opportunity for plenty of natural light throughout the home, without compromising excessive energy consumption prevented by the tinted impact resistant windows. The separate HVAC units also maximize efficiency by providing ventilation to social areas, and bedroom areas individually. The home location’s sun path justifies the recessed floor plan design of the second floor promoting more direct sunlight to maintain the pool warm year-round.
With a line of sight from the foyer to the pool deck, the flow of this home creates a space where entertaining is the core of the interior design. From the foyer, you are visually led to the pool deck, seamlessly connecting the indoor entertaining, to the outdoor. The kitchen window leading to the covered BBQ porch area highlights the practicality of having direct access.
The first floor has two bedrooms with full bathrooms, one of which is an In-law suite including its fully ADA compliant bathroom. The powder bathroom is accessible from the outdoor pool shower for convenience. The second floor has three bedrooms, each with balcony access and plenty of natural light from the large picture window at the double-height foyer below.
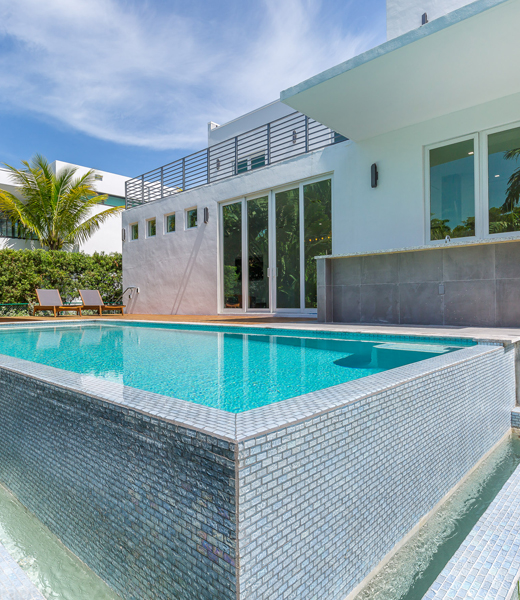
End Result
